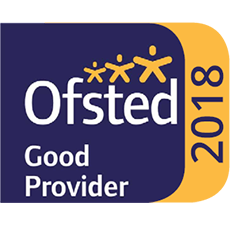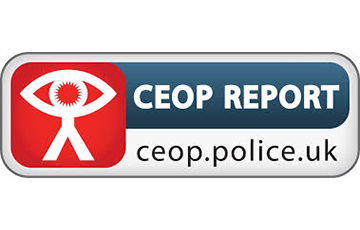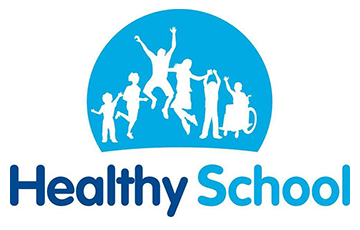Accessibility Plan
Twyning Primary School is on a relatively small site split over two levels. These being main building, the hall and the reception classroom. The hall and reception classroom are approximately 1.8 metres above the main classroom level and are not easily accessible for independent wheelchair users. There are steps between playground areas and a steep ramp outside the secure school line, which involves the operation of two sets of gates to access.
There is an accessible WC at the lower level of the main school and in the reception class building on the upper area, which gives improved facilities not only to the users of the new classroom, but also to any users in the main hall.
The current accessibility issues at the school, between the lower and upper levels, are managed by using the ramp with the support and supervision of a number of staff. We have a similar strategy to ensure children, staff or visitors can access the new classroom should they need to.
The school is aware of the accessibility challenges on our tight site and we attach our Accessibility Plan in the files below. There is the potential, and desire to address the level changes in any future projects – subject to funding and detailed design.



